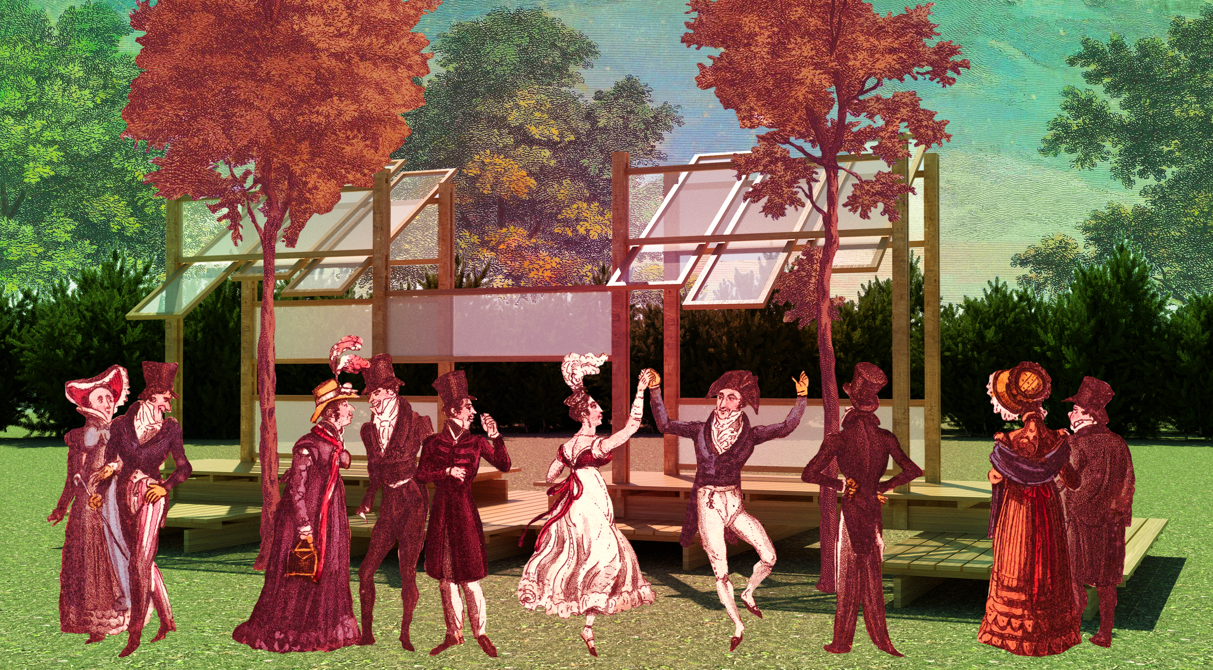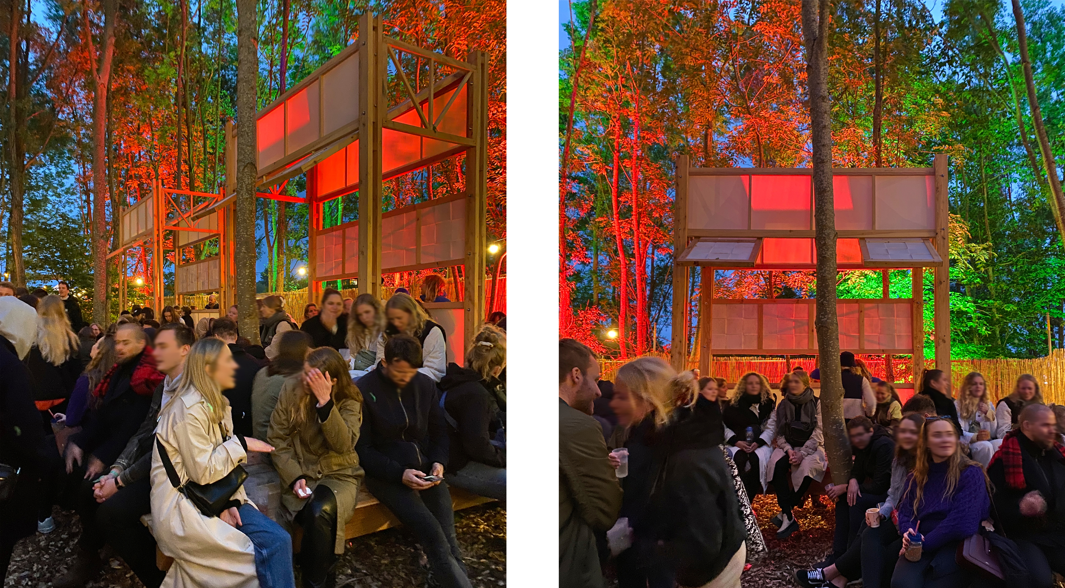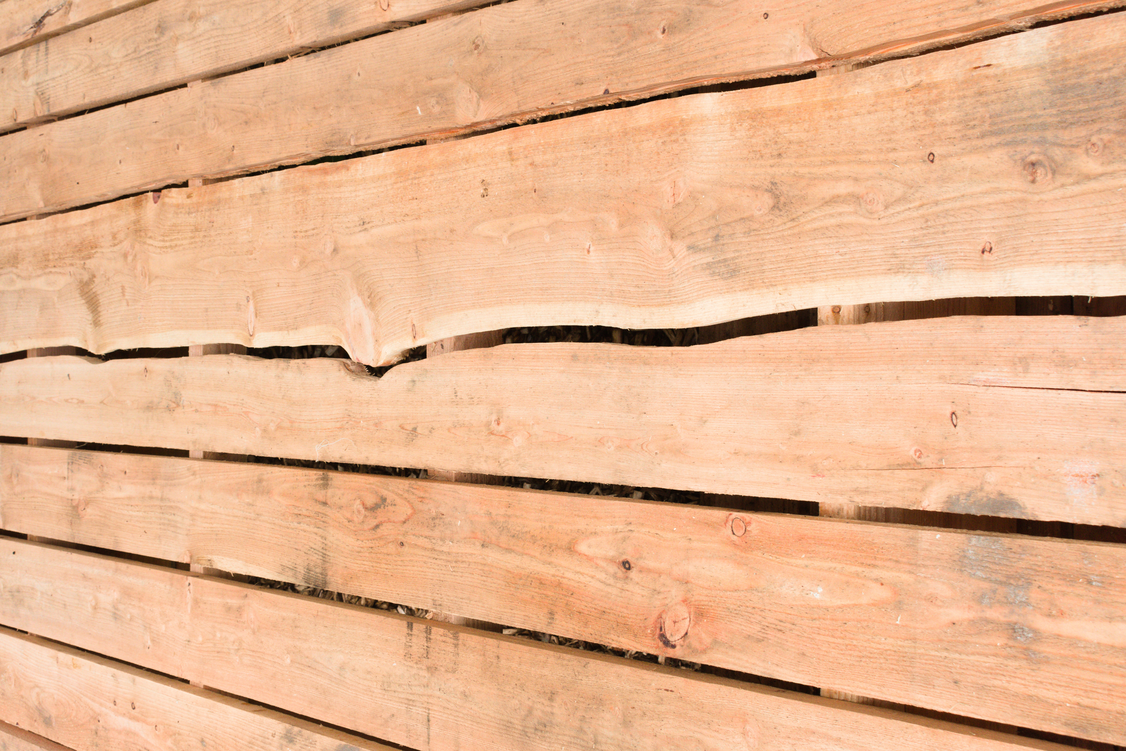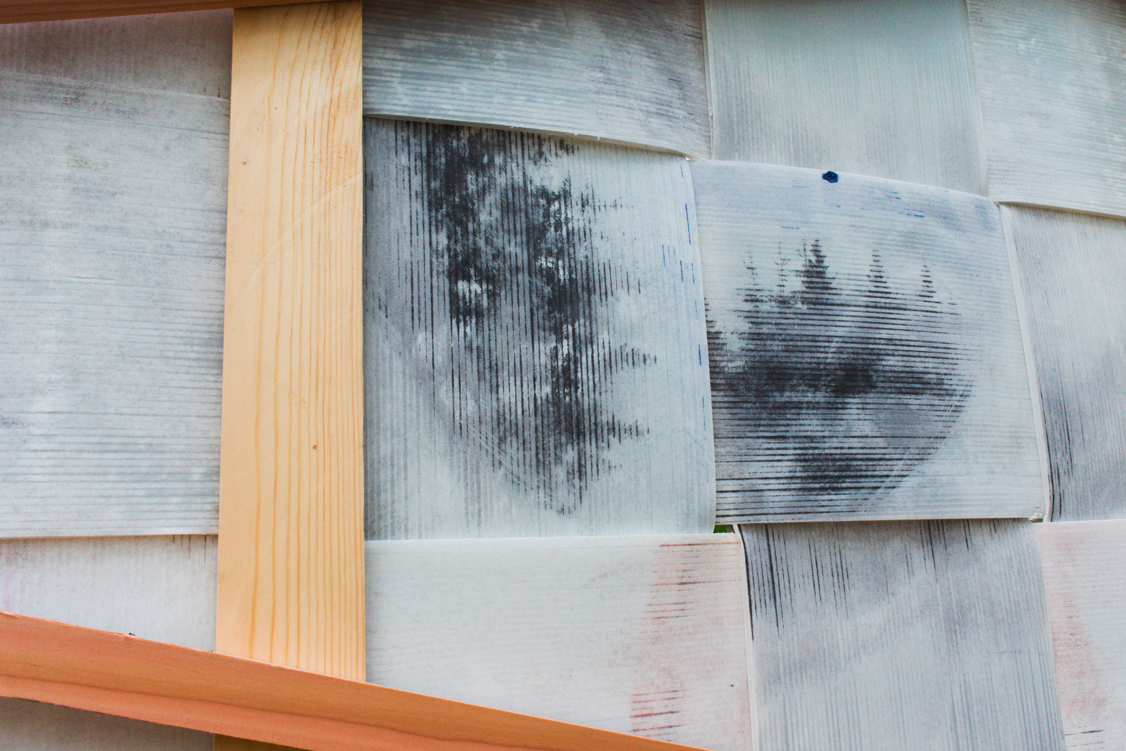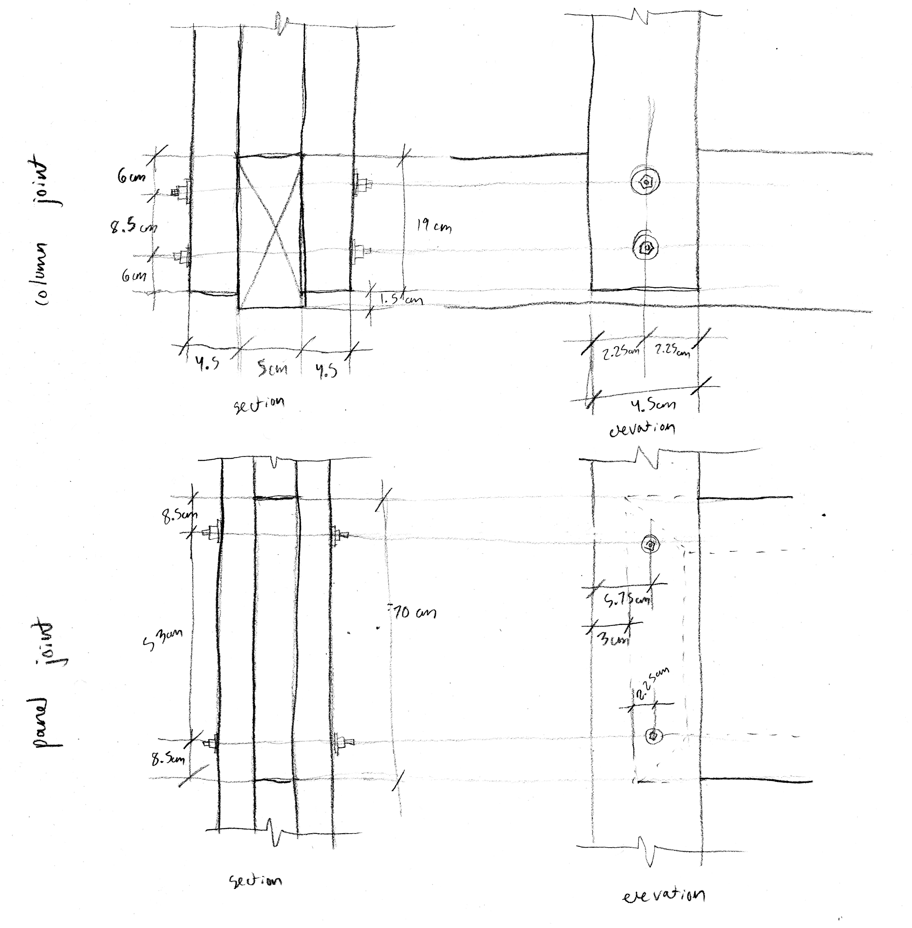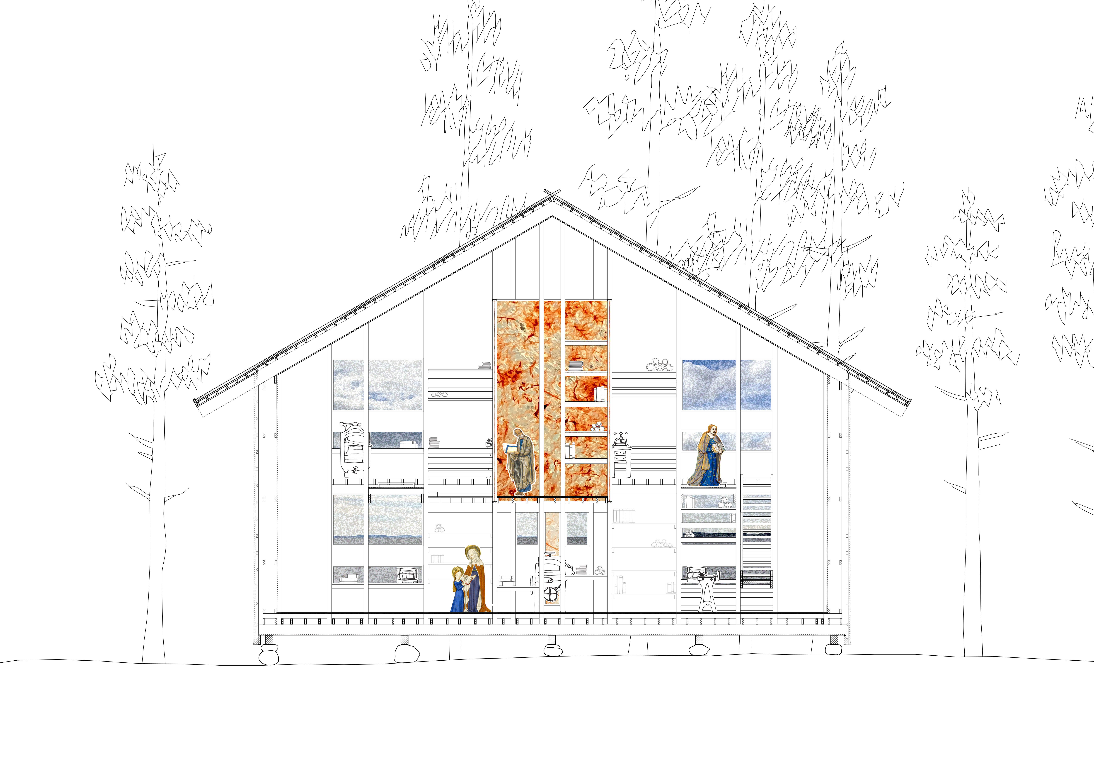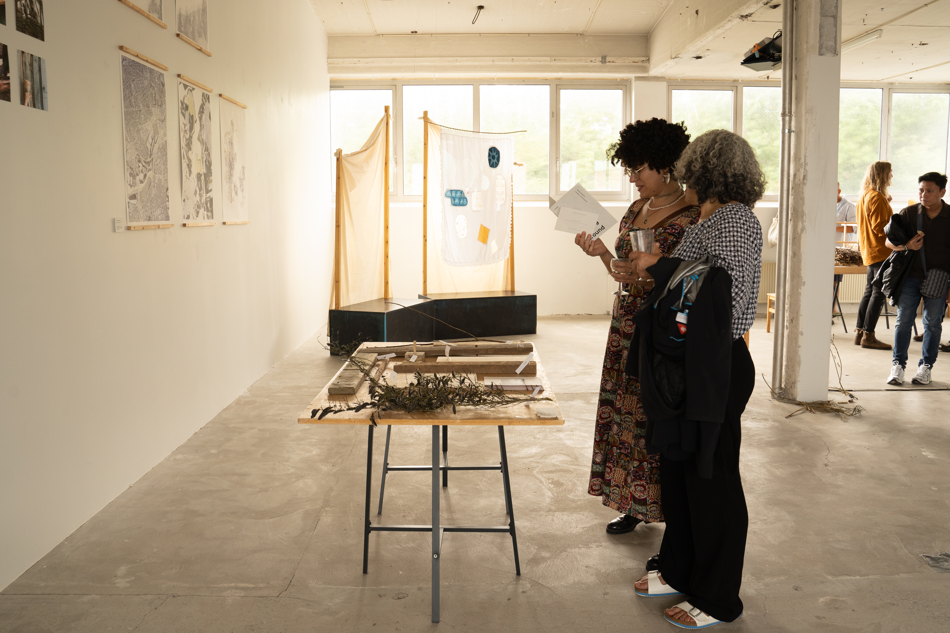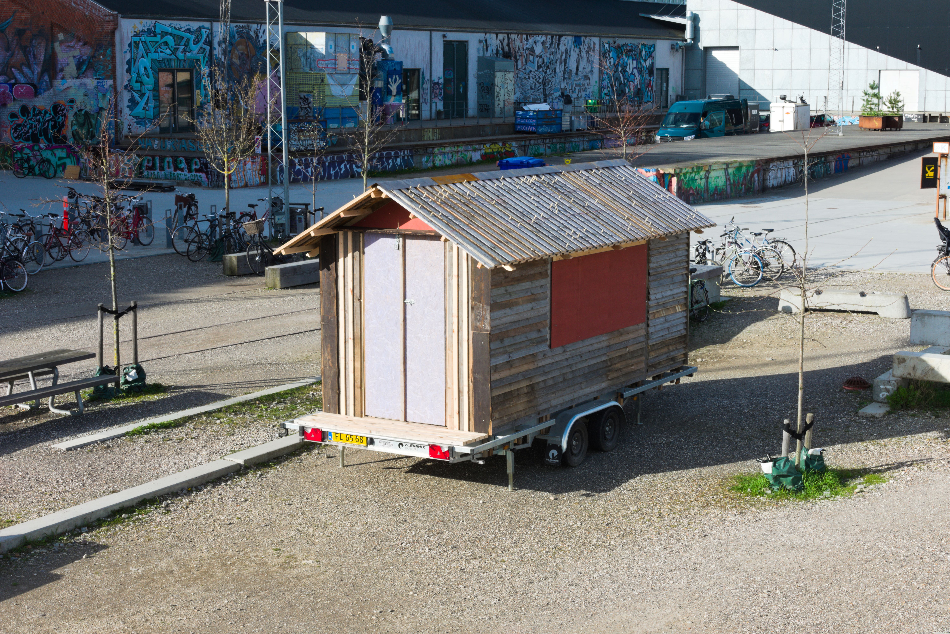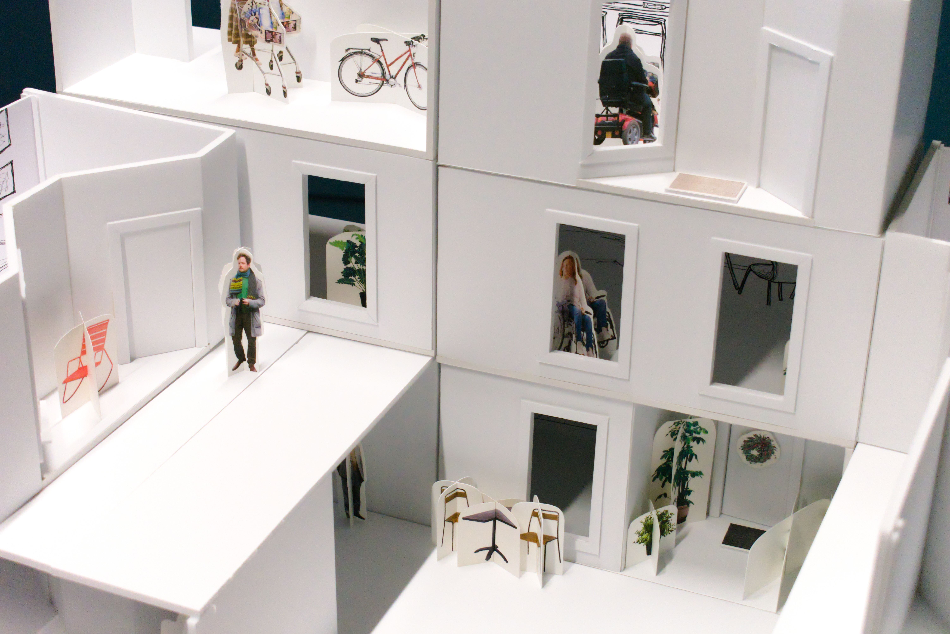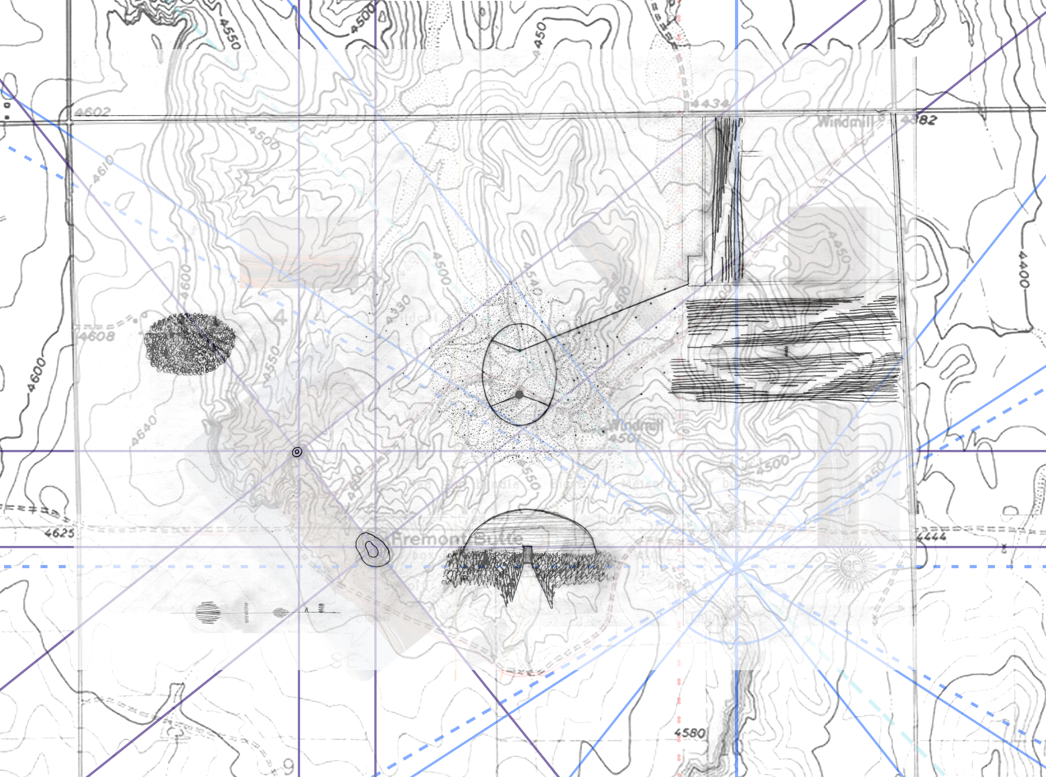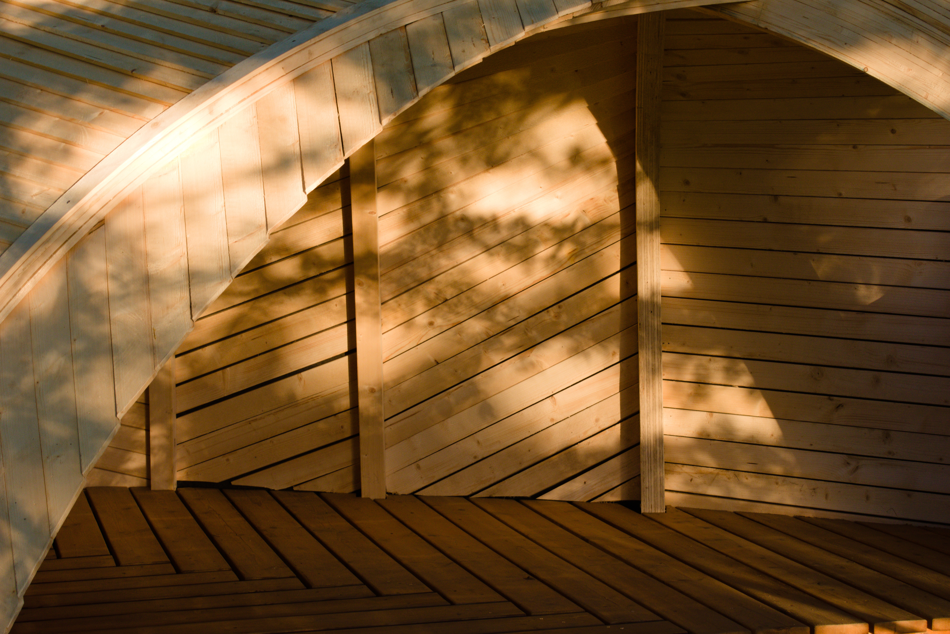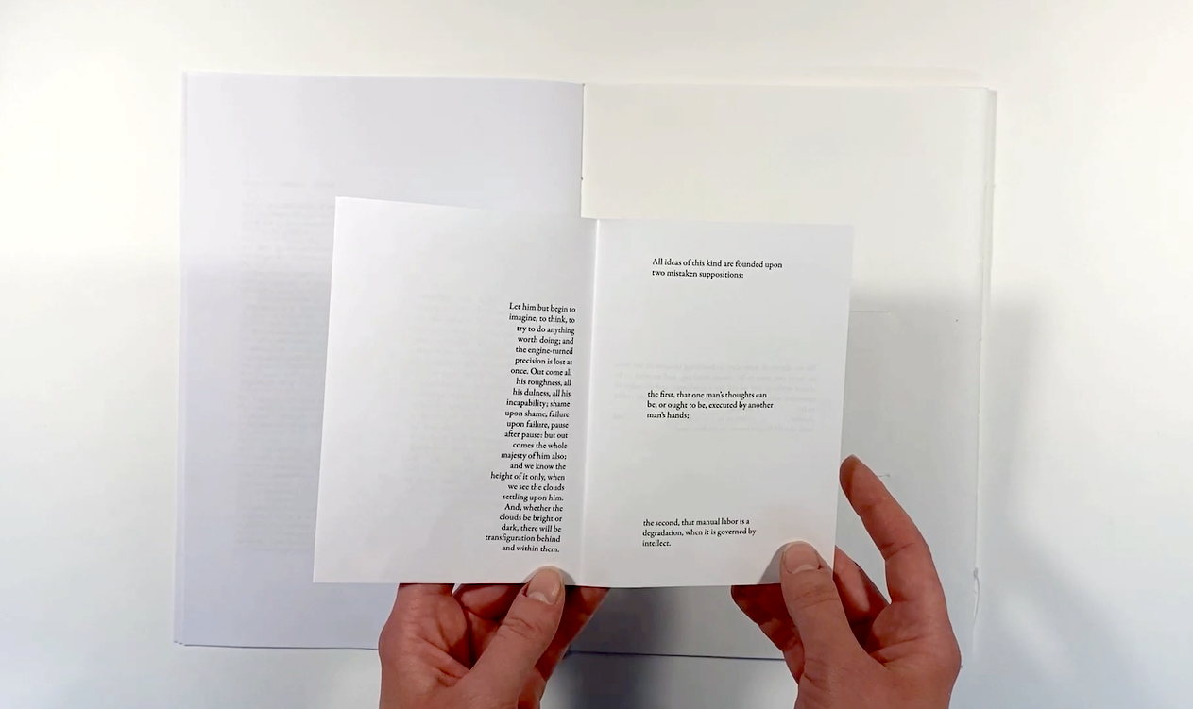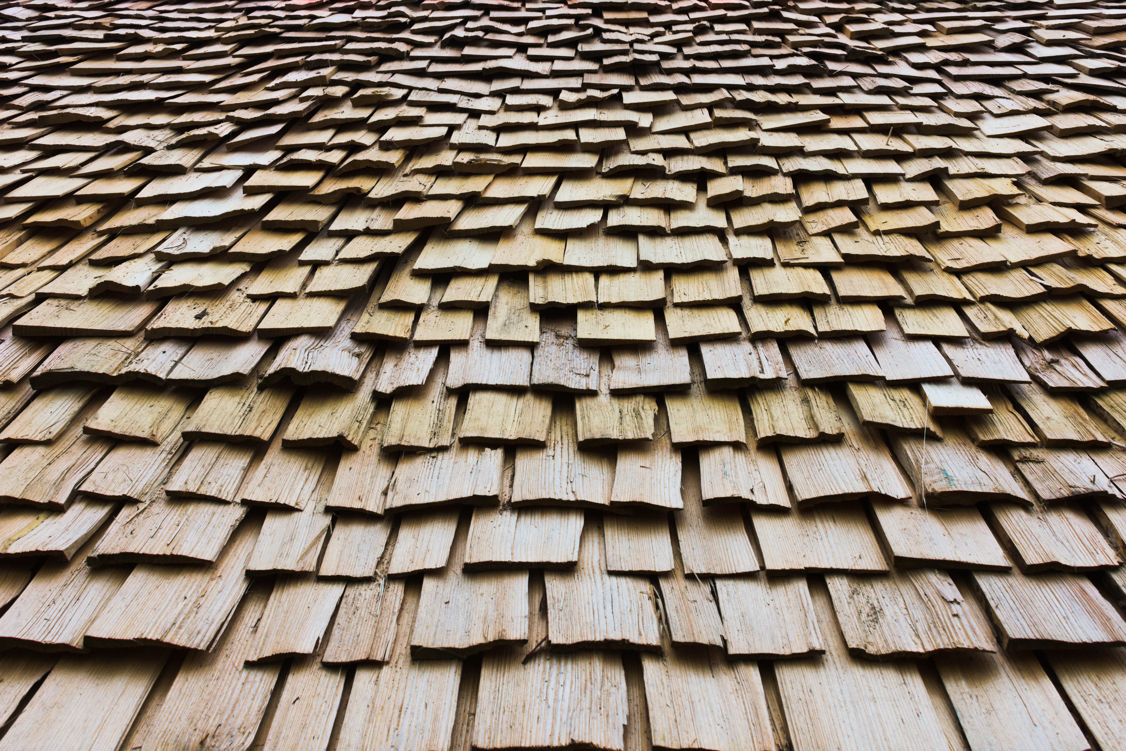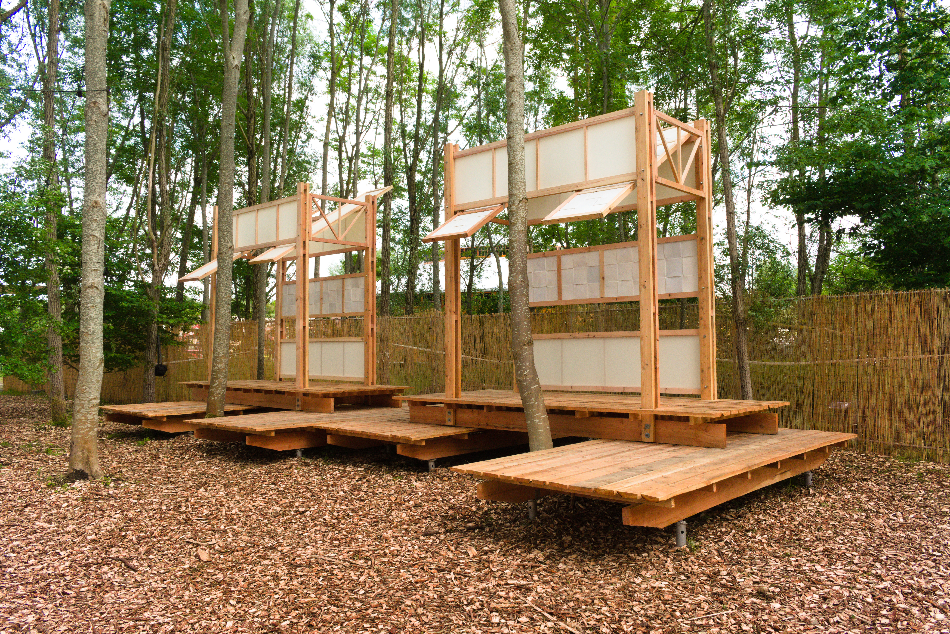
Bricoleur’s Pavilion
Seating Area for Northside Festival
Eskelunden, Denmark
Spring Semester, First Year Master’s
Spring Semester, First Year Master’s
The seating area for the Northside music festival focused on the concept of “bricolage” to engage an unusual material palette. The structure began with a stack of odd-sized lumber, bought at a price so cheap it could have been used for firewood. This timber formed six floor panels, sized to be carried by hand by a small group and capable of being arranged in various positions. From these decks rise four sets of columns providing the base for a set of wall and roof panels. These consist of translucent materials to generate a play of shadows during the day, and catch the artificial light surrounding the pavilion at night.
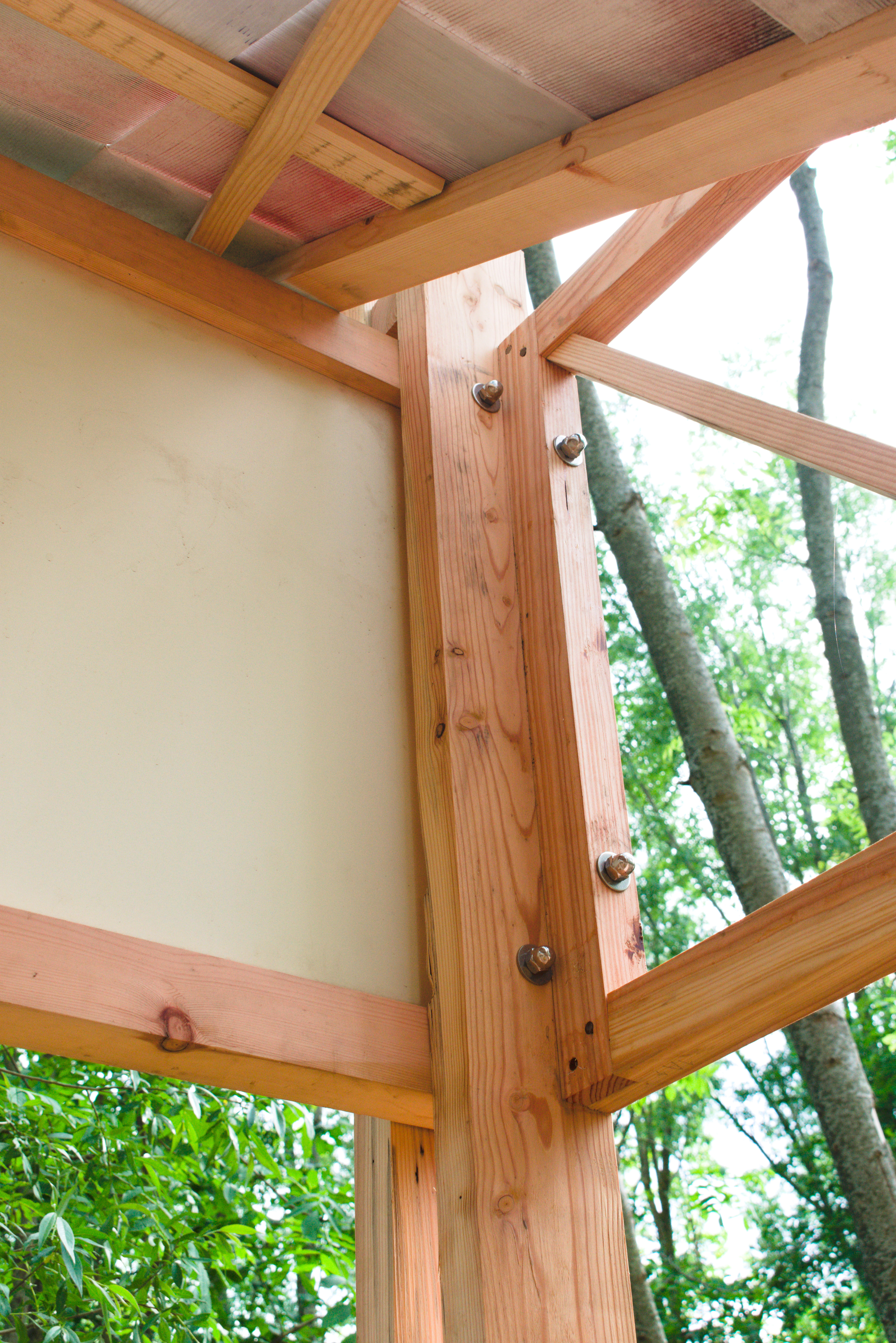
The nature of the salvaged materials was emphasized through moves such as tracing the live-edge of wooden floor boards. Discarded campaign posters were sanded just enough to obscure the exact picture, letting hints of their origin remain. The woven surface created with the posters provides a flexible surface to sit against.
Through the shifting of the floor decks and differing arrangements of wall panels, the pavilion is capable of adjusting to many different sites or functions.
Drawing on the narrative of English pleasure gardens of the 17th and 18th centuries, the pavilion was imagined as a place of rest and recreation for revelers. During the festival it became a gathering point for many coming from the neighboring bars, the nooks providing a space for people to sit and chat, lean against the panels, or interact across gaps in the walls.
